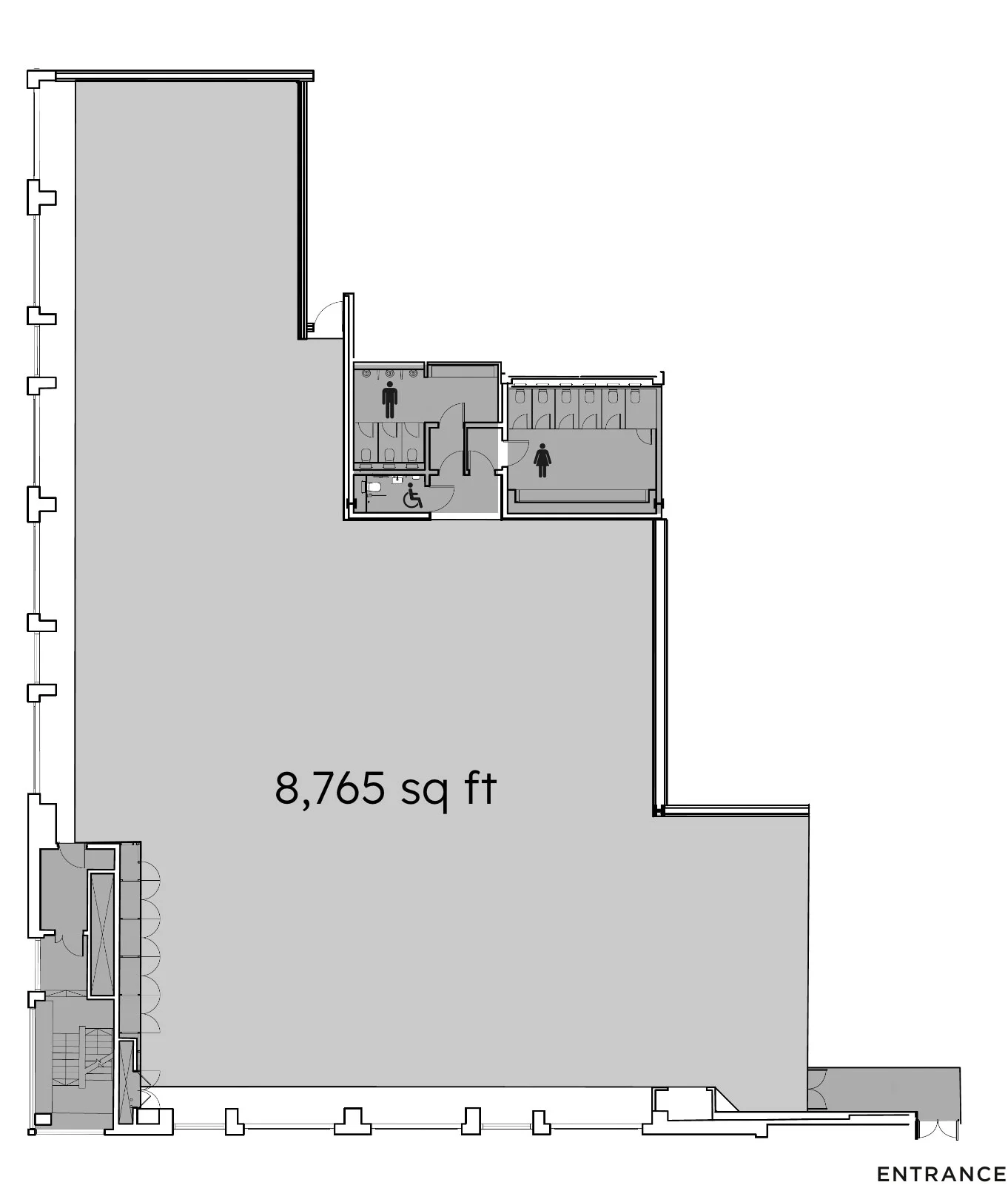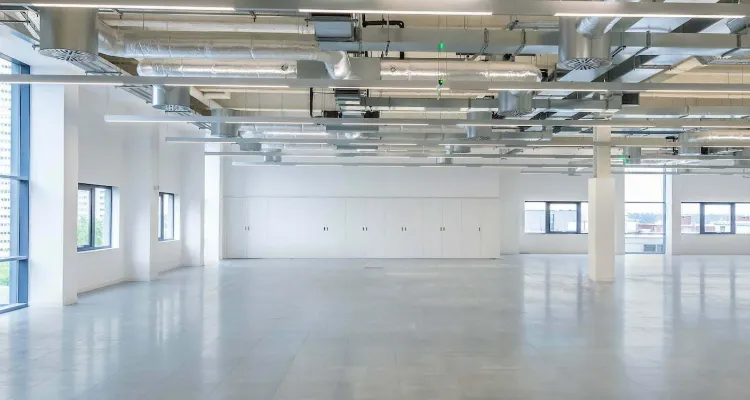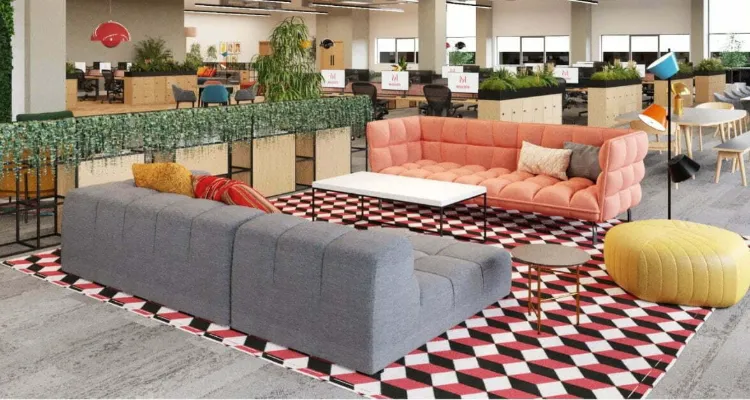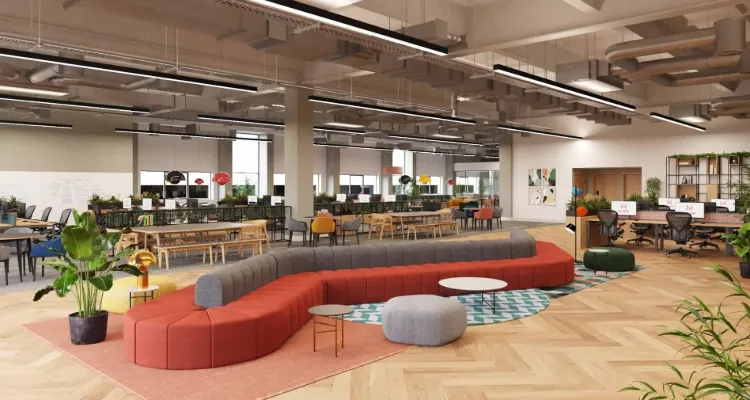Level 7 Office Space
Level 7 provides a bespoke single floor suite totalling approximately 8,765 sq ft of efficient open plan accommodation with a high level of glazing on two elevations. The suite is accessed from a double height communal reception area at level two, via 3 x 16 passenger lifts from within the lift lobby.
Featuring a Grade A specification complete with an impressive reception area, level 7 offers a flexible and modern space which can be tailored specifically to a range of layouts to suit occupiers of all sizes.
Level 7 Specification
Feature
Double Height
Reception Area
3 x 16
Person
Passenger Lifts
Dedicated Male,
Female &
Accessible Toilets
3 Communal Showers
Exposed
Surfaces & Comfort
Cooling 1.8 sq m
Occupational
Density
LG7
Compliant
LED Lighting
150mm Raised
Access Floor
3 Communal Showers
4.4m
Floor To Ceiling
Height Featuring
Exposed Soffit
DDA Compliant
Level 7 Floor Plan

Interested in
Leasing at Mailbox?
Mailbox is one of the UK’s largest mixed use destinations outside London, overlooking Birmingham’s famous canal network. Download our leasing brochure to learn more about leasing at Mailbox.


